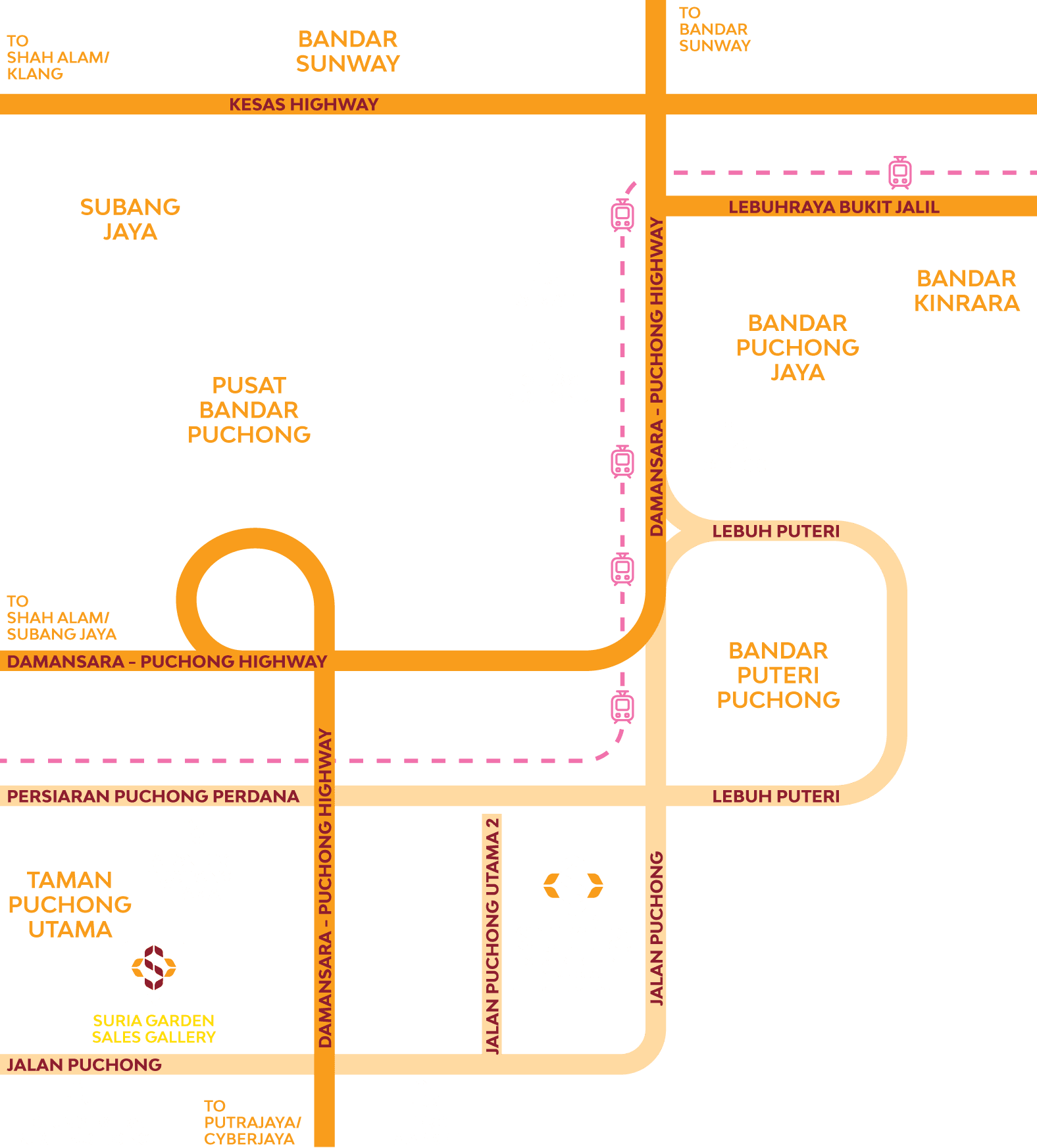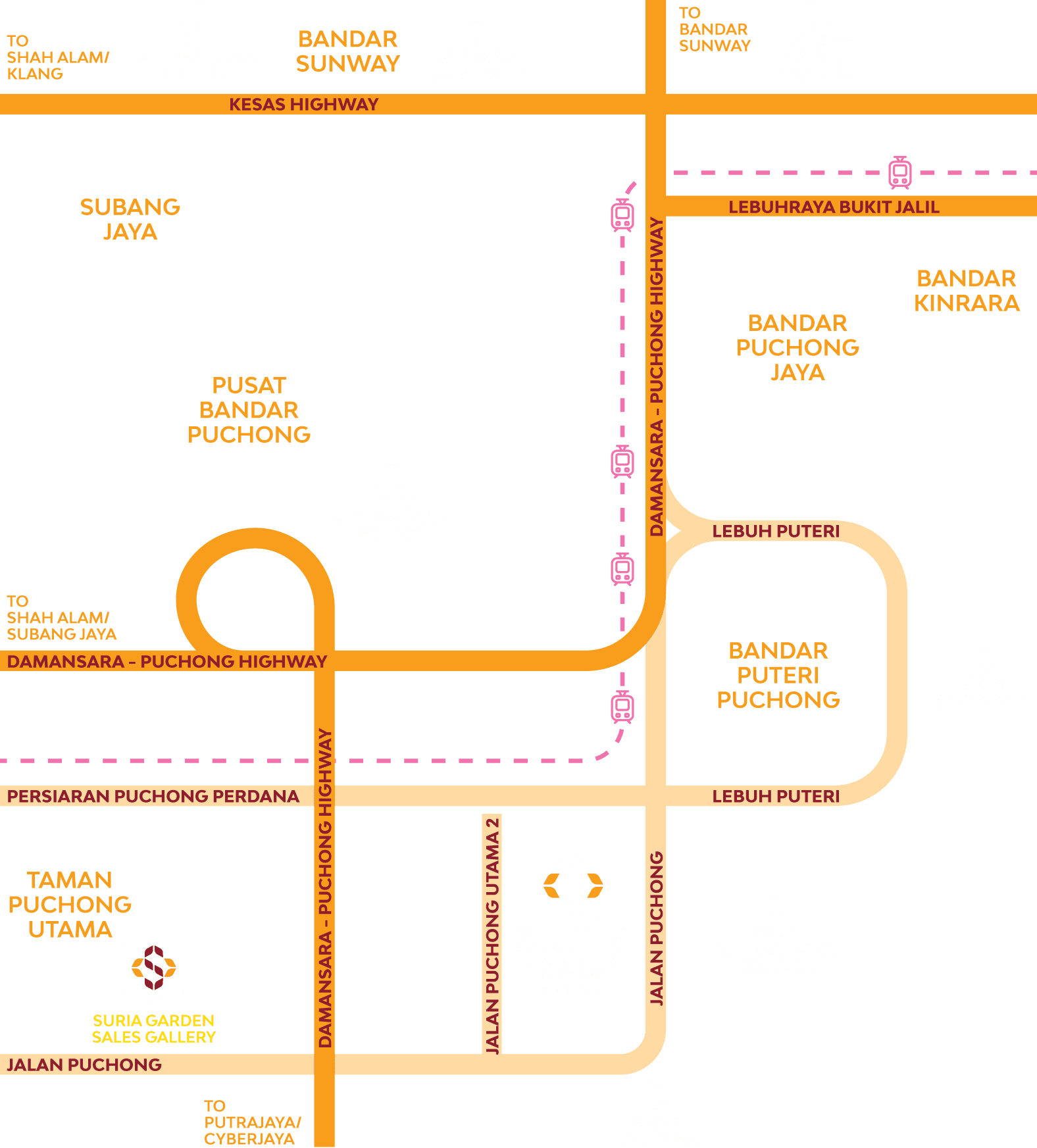

Today's
special moments.
Tomorrow's
priceless treasures.
FREEHOLD
FIND OUT MORE
Facilities Plans
The Gardens & The Greens
@ level 1
- Green Tapestry
- Basketball Court
- Aromatic Garden
- Jogging Trail
- Kindergarten (space only)
Cardio Garden
@ level 5
- Outdoor Fitness Station
- Lawn & Reflexology
- Multipurpose Hall/Badminton Court
- BBQ Garden
Wellness Garden
@ level 7
- 50m Lap Pool
- Bubbly Jacuzzi
- Sunbed Lounge
- Kids' Splash Wading Pool
- Grand Water Pavilion
- Yoga & Tai Chi Deck
- BBQ Garden
- Siesta Seating
- Amphitheatre
- Party Lawn
- Reading Room
- Games Room
- Laundry Room (space only)
- Changing Room
- Sauna
- Mini Library
- Management Room
- Convenience Store (space only)
- Male & Female Surau
- Sunshine Playground
- Herbs Garden
- Joy Maze
- Tri-color Garden
Fitness Garden
@ level 8
- Panaromic Gym Room
Rooftop Garden
Tower A @ level 37,
Tower B @ level 36
- Stargazing Garden
- Insta Corner

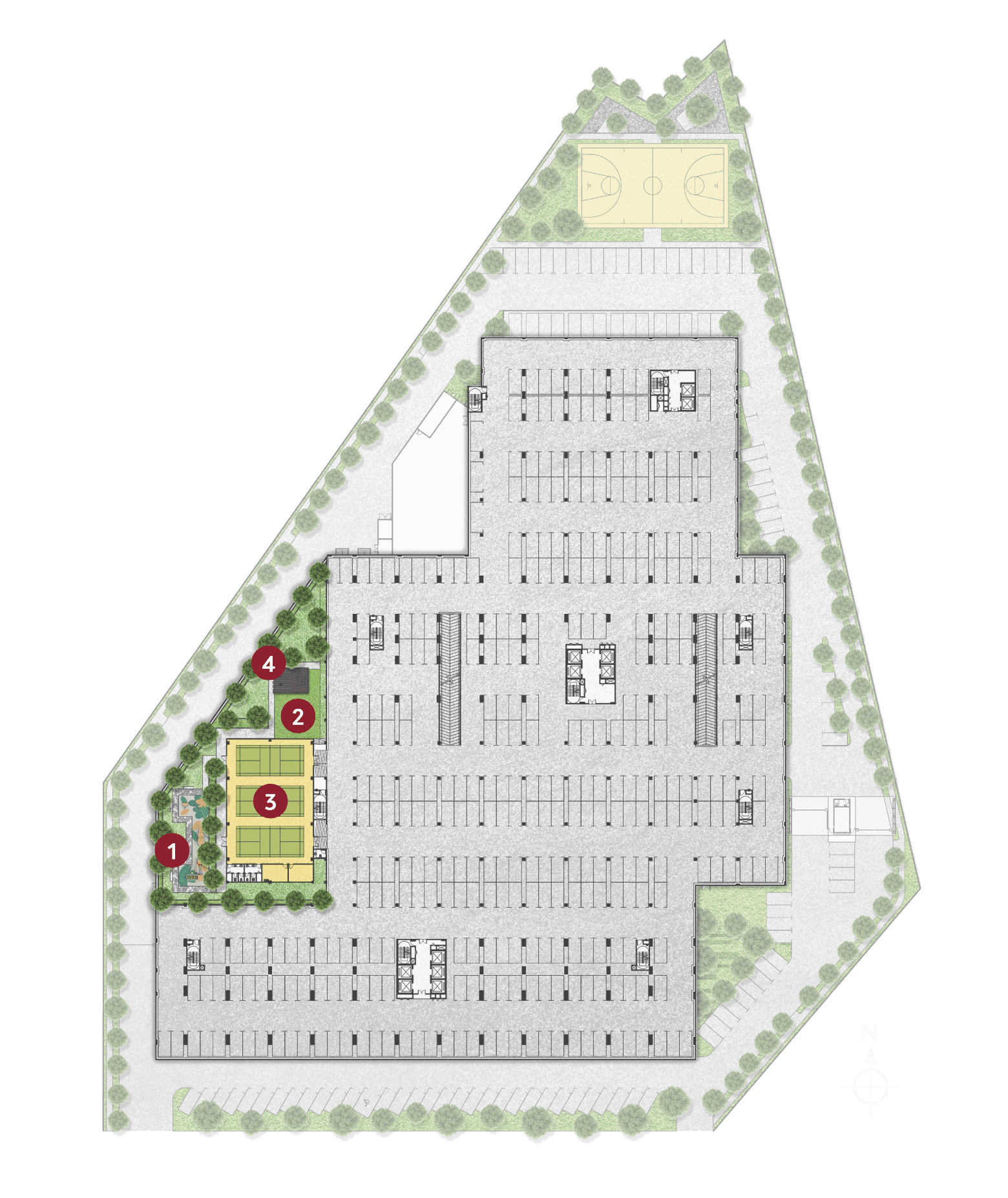



Unit Plans
Type A
876 sq. ft.
3 bedrooms, 2 bathrooms
Tower A Total Units - 333
Tower B Total Units - 267
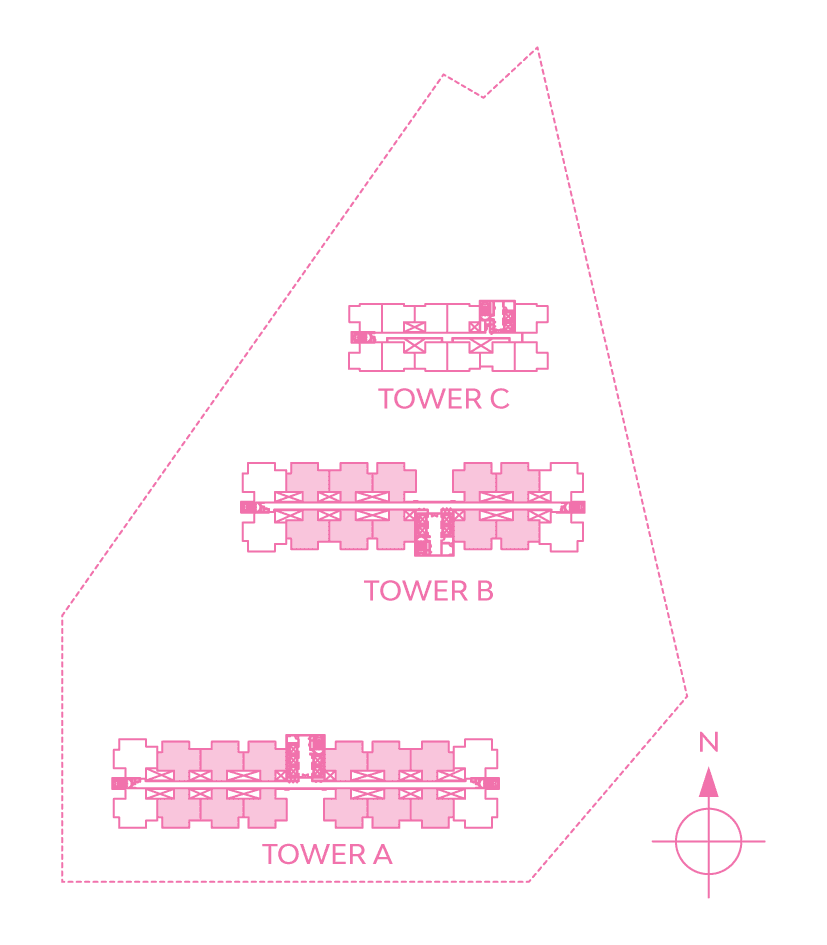

Type B
917 sq. ft.
3 bedrooms, 2 bathrooms
Tower A Total Units - 111
Tower B Total Units - 107
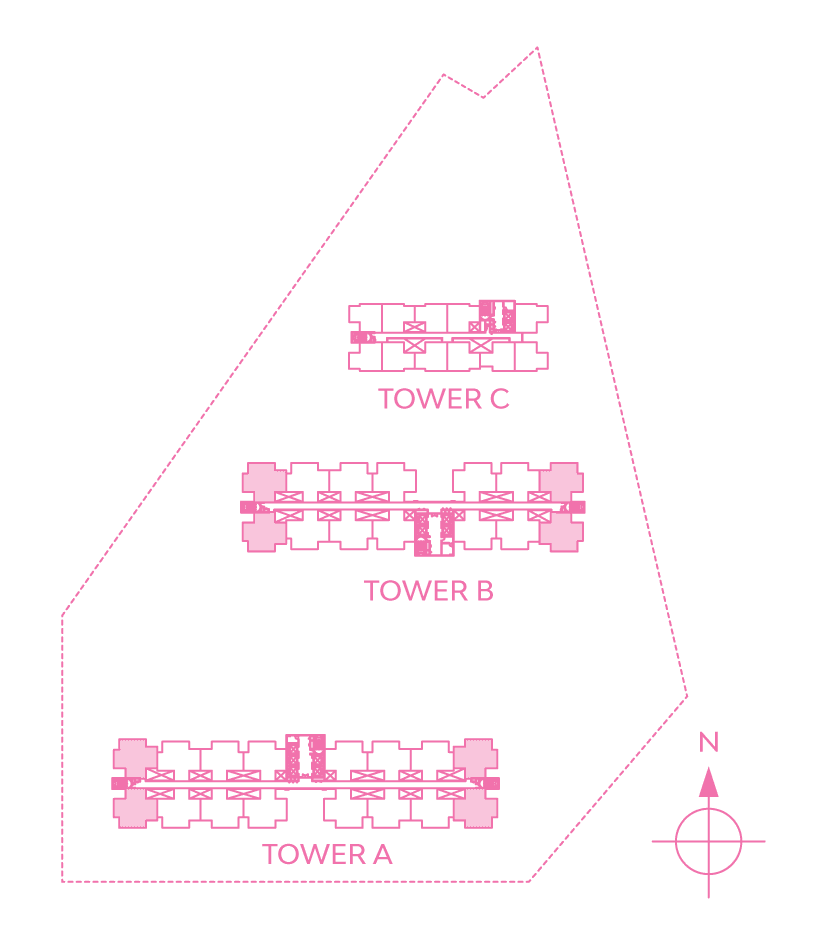


Type B
556 sq. ft.
2 bedrooms, 1 bathroom
Tower A Total Units - 14


Gallery
Location

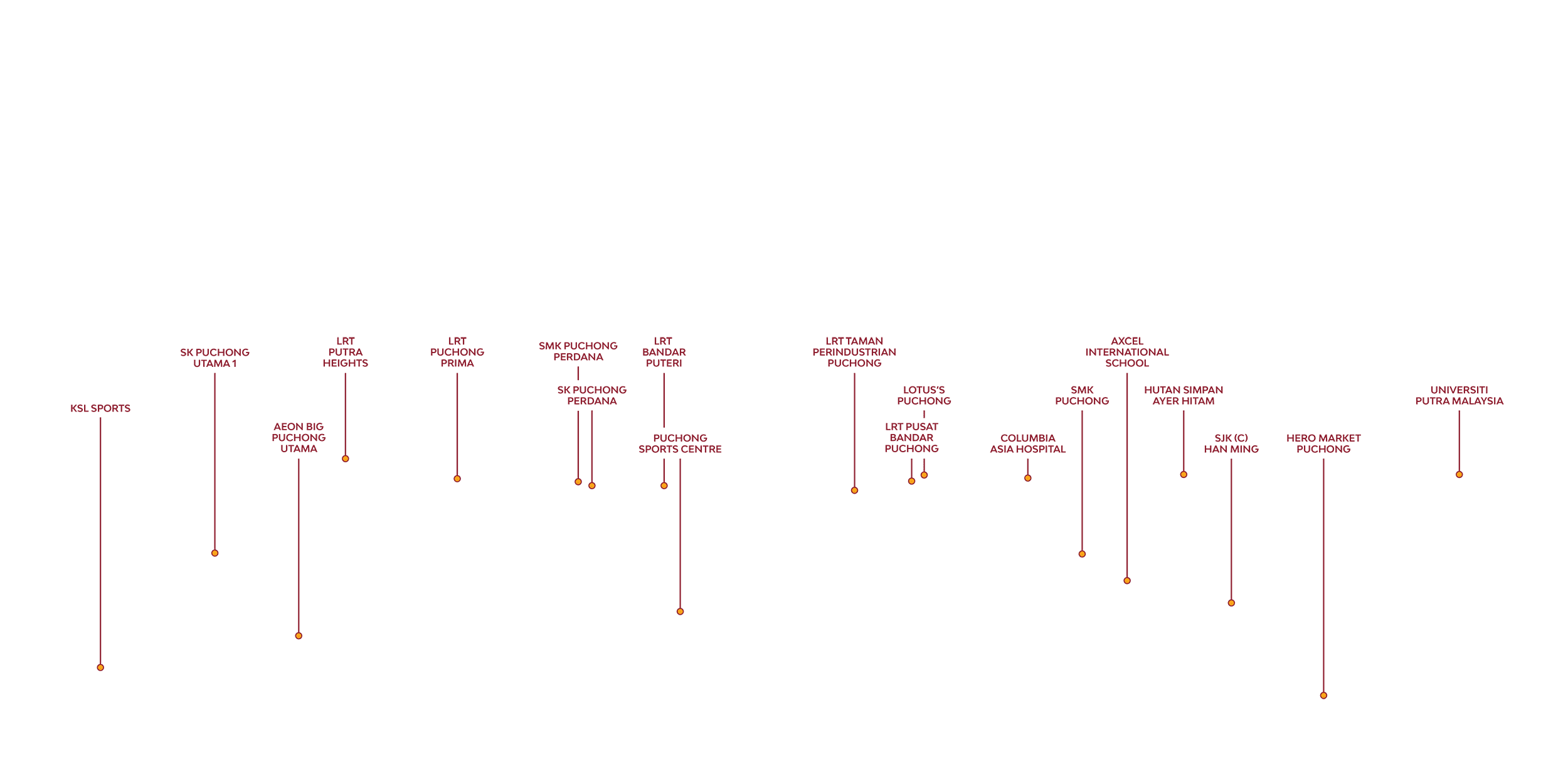
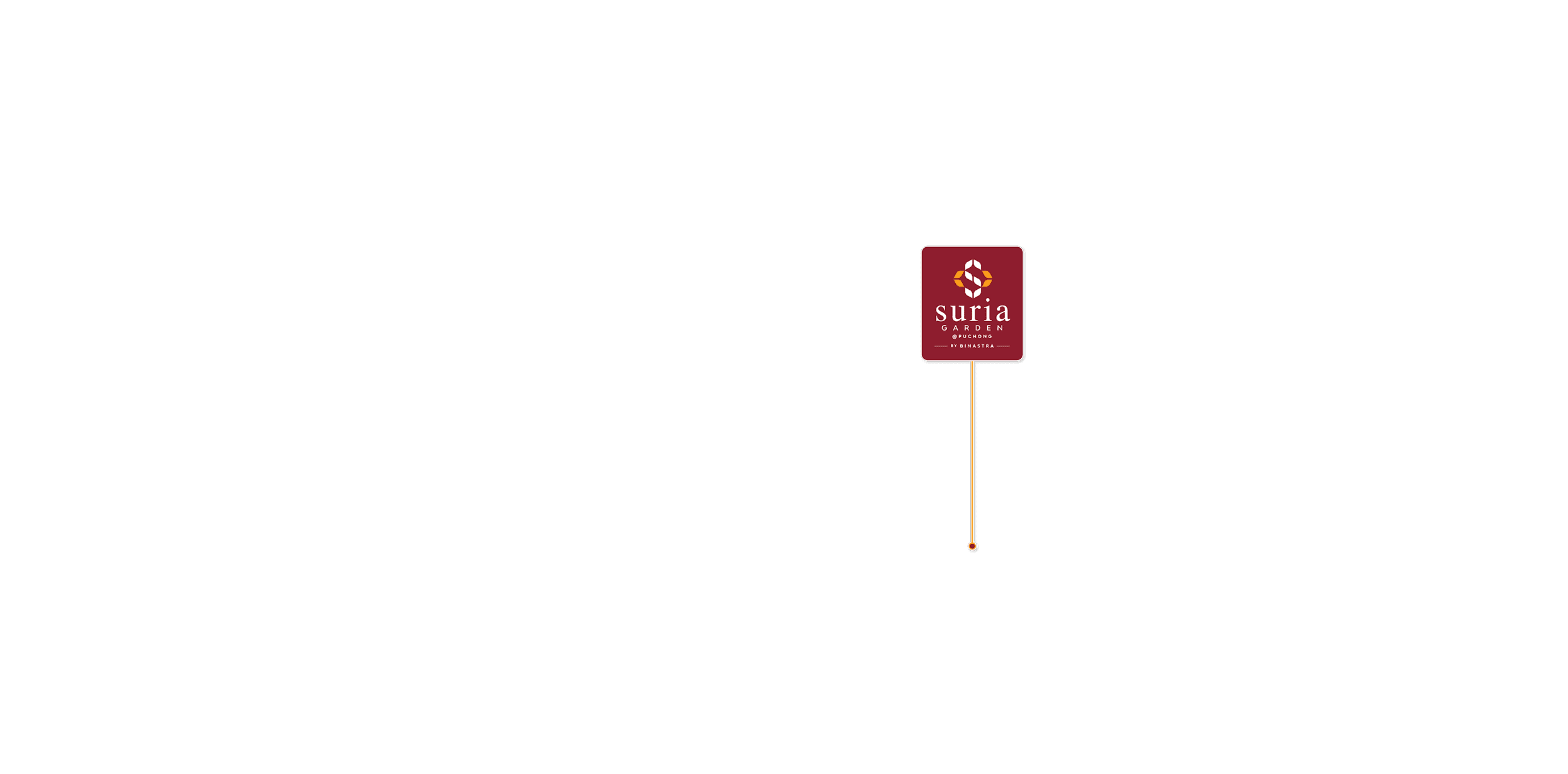
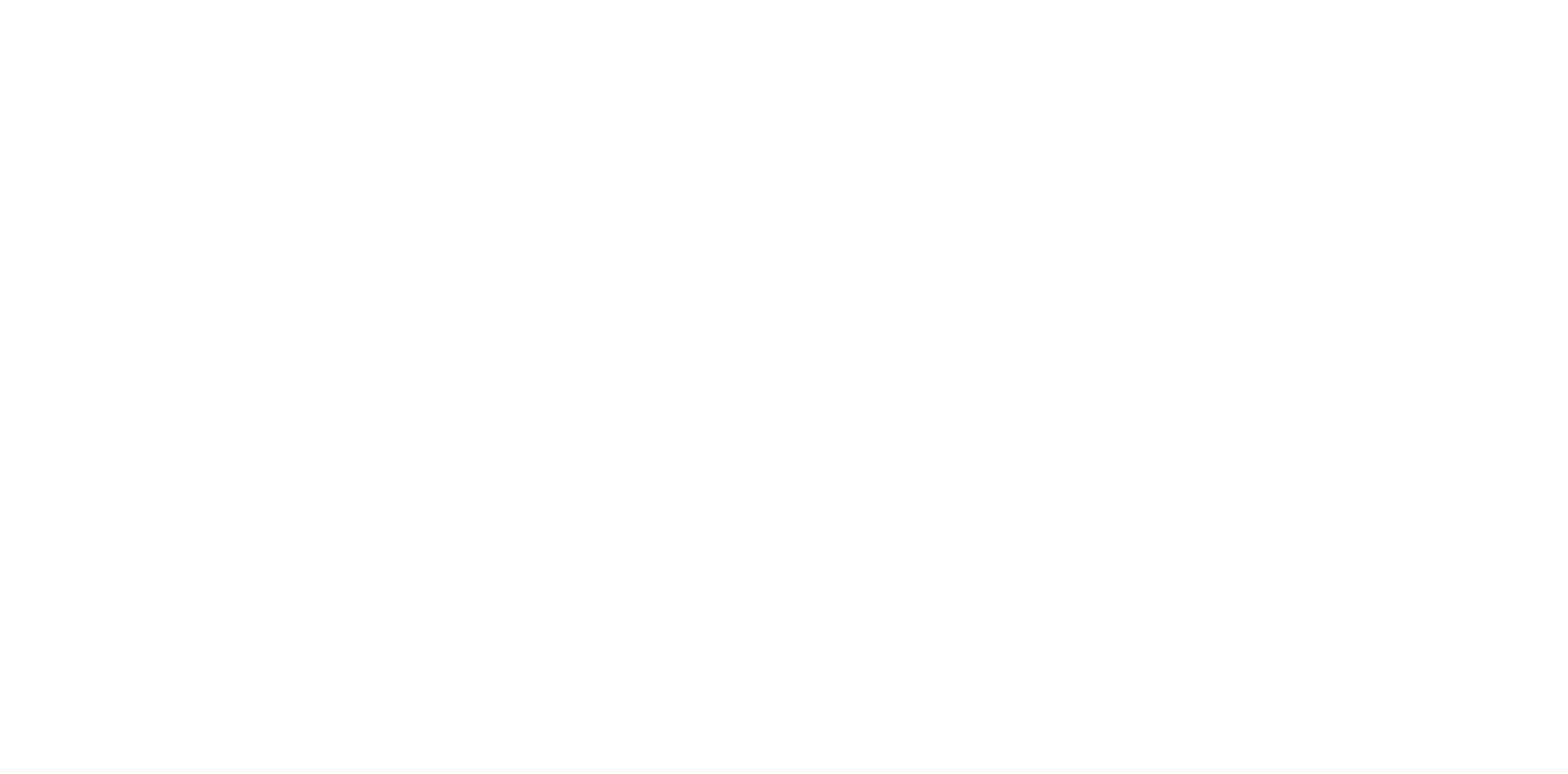
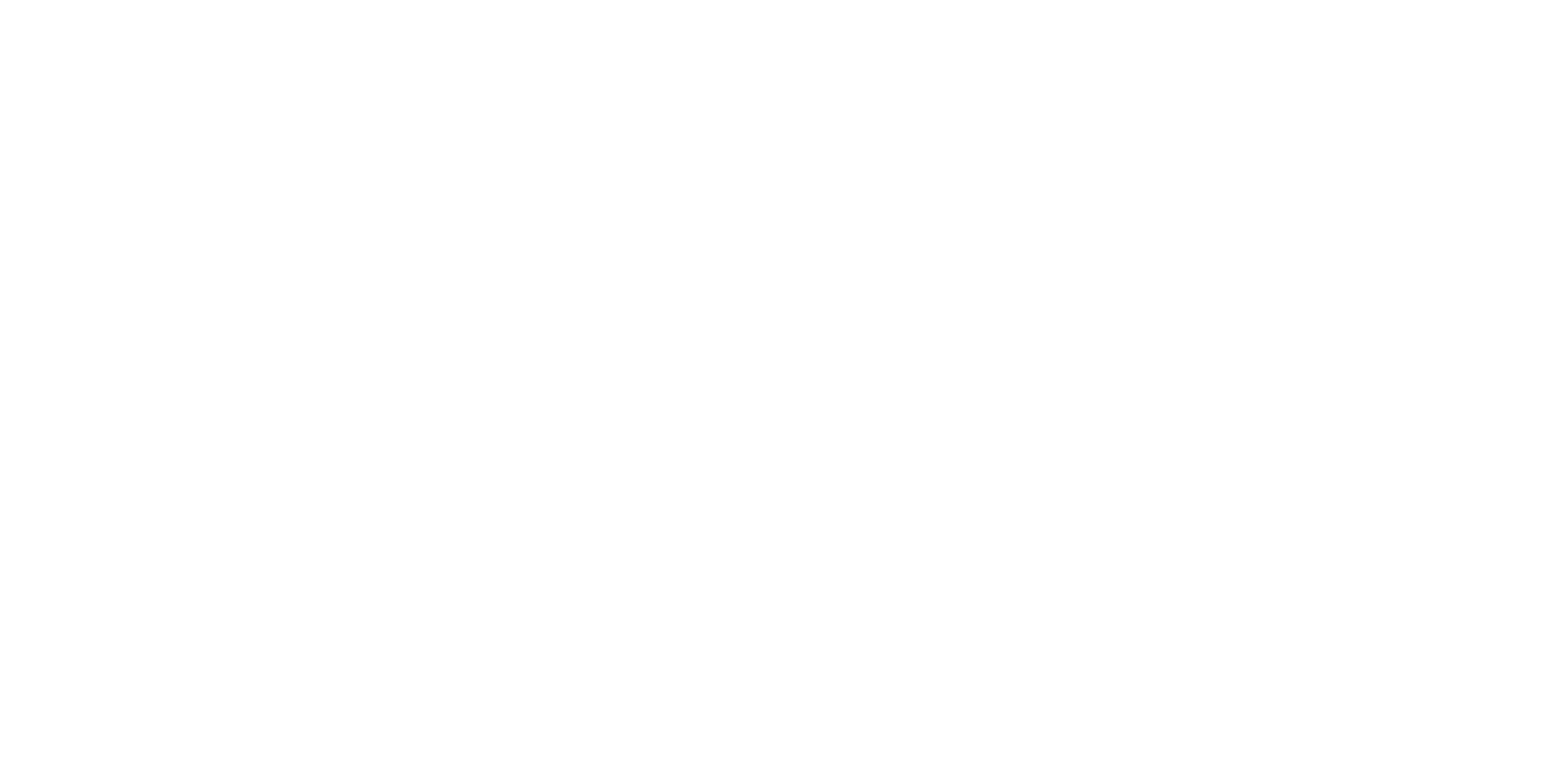

Achievements































